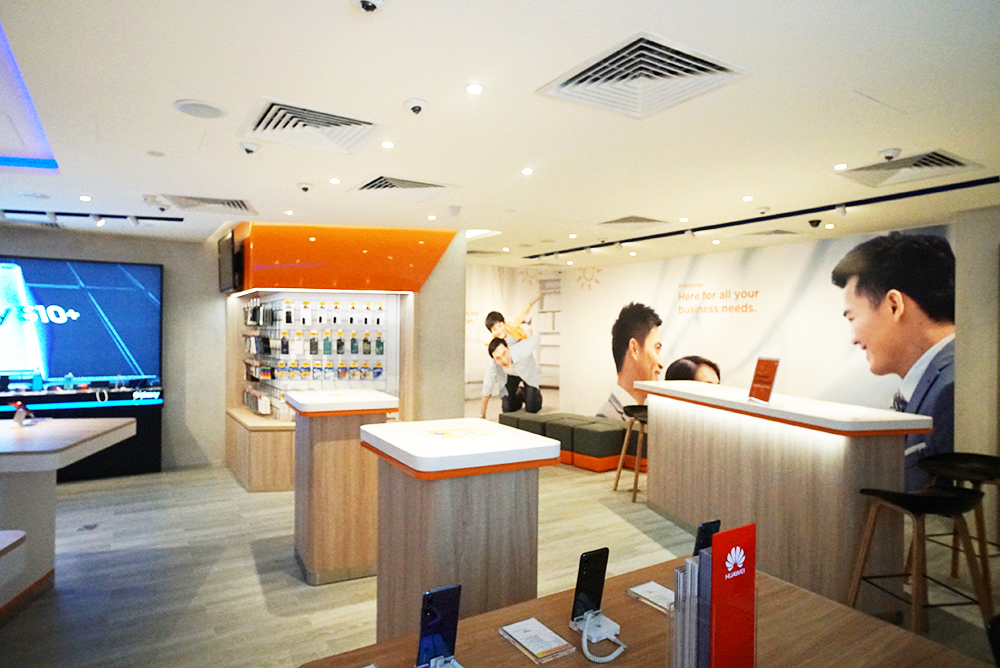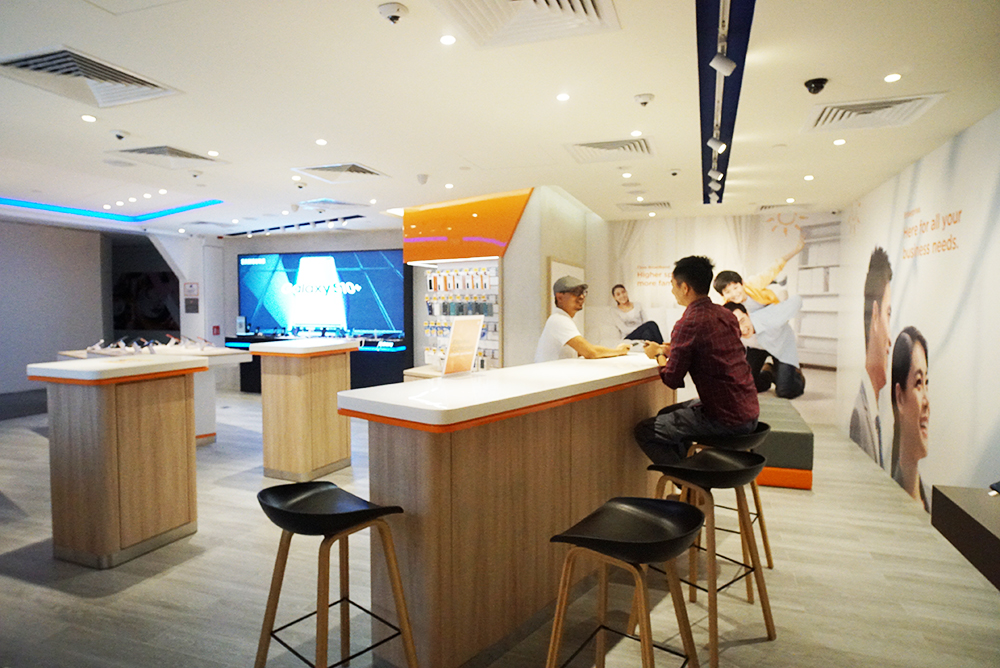It’s not everyday we share our design concepts and ideas but we ought to do it more frequently now. It’s been a while now but here’s a little sharing on how we designed for M1:
As a big player in telecommunication industry, there is a need for M1 to continuously stay in front in understanding and providing the needs of its customers. A general design brief was to refresh the overall look of space being perceived to the customers without a total revamp on the branding. Ensuring that the identity and integrity of M1 as a trusted brand to remain intact, while improving the touch points and fine details of the atmosphere.
Change in Market
It is commonly known that businesses have shifted into an experience economy, where we put our focus in the engagement and the feelings of the customers about a certain brand, more than the products themselves. Therefore the values are massively increasing in the human interactions in providing the said services and more and how the staff are able to exceed the customers’ expectations.
Our Design Proposal
seeks to explore the highlights of M1 brands that has been consistent with the space such as colour scheme, shapes and lines that are marked as an inseparable identity of M1. Then refresh them to create lingering connections that immediately identifies to how good it feels to be a member of the M1 community.
The new M1 outlet emphasizes the importance of communal and community. Taking concept of “coffee shops” and the Starbucks-effect, the space allows customers to roam around confidently. The table displays and discussion areas are of different arrangement, heights and finishes. The main display tables are clad in wood finish. It is warm to the touch, inviting and conveys a relaxing message.

This is supported by a non-uniform lighting arrangement throughout the space. It’s not glaring, the spotlights gives the drama by focusing into different experience, whether it’s an “Apple experience”, meeting point experience, registration experience, product education experience and so on.
“Social architecture helps individuals focus mainly on creating a hospitable space that facilitates effective communication with the intention to create a culture of helping. A culture of helping amongst individuals promotes efficiency in carrying out tasks. Efficiency in carrying out tasks translates directly into dollar signs for many businesses.”
From staff point of view, since the tone of space is brought down and more relaxed, it is less intrusive to approach customers. It doesn’t feel like they are forcing the customers to commit to something. The transaction is based on knowledge transfer from a “trusted friend” instead.

The more appealing a social space is, the easier it will be for individuals to communicate on a face-to-face basis. Attention to detail from the selection of natural looking tiles, matte cooling stone and concrete feel from the wall finishing are made friendly with usage of wood materials on the fixtures. All around wall displays, super desks in different format are readily distributed. Discussions are encouraged and possibilities are explored between M1 employees and the customers. Nothing and no one are left to struggle on their own anymore.
By Keri & Reza


